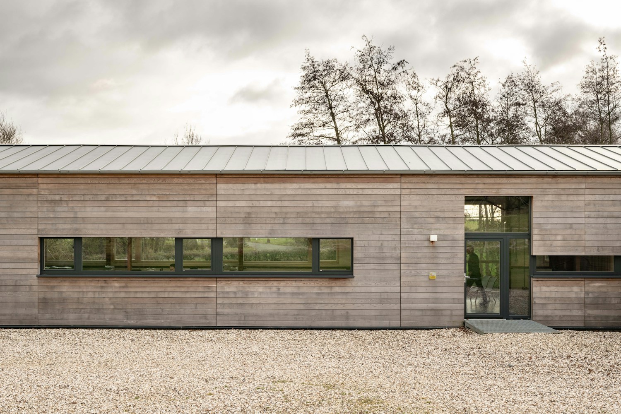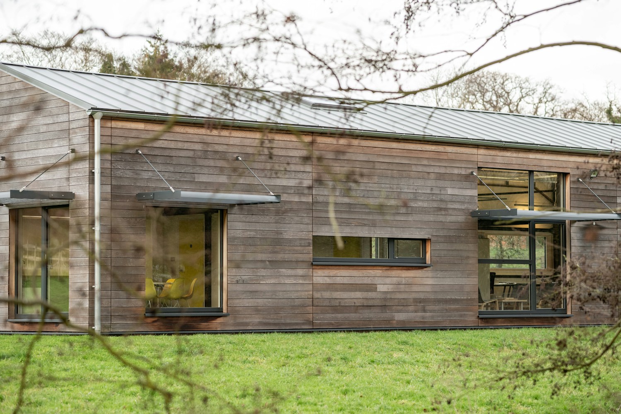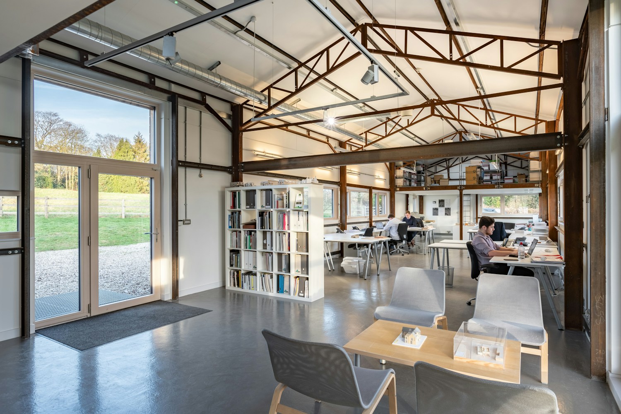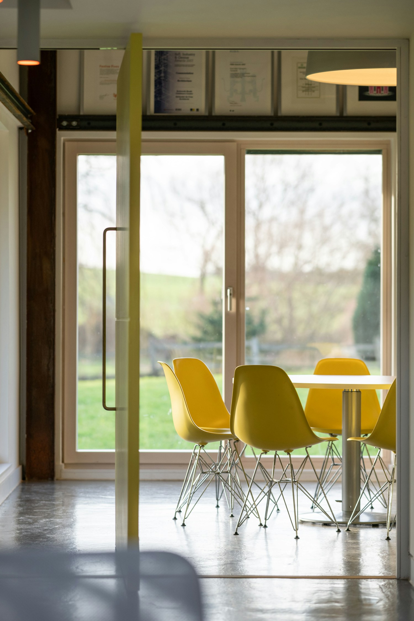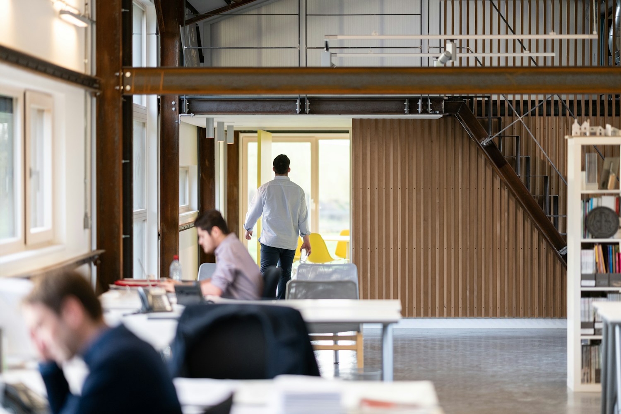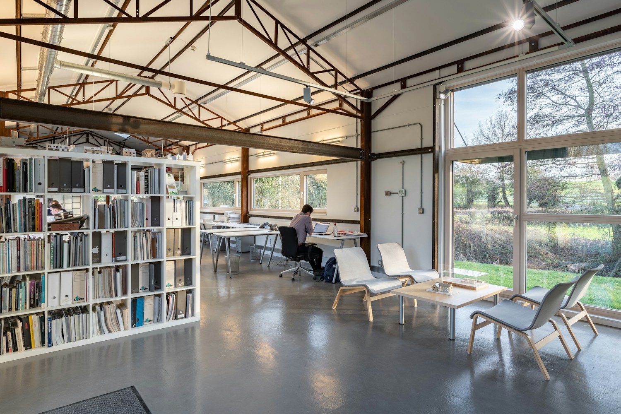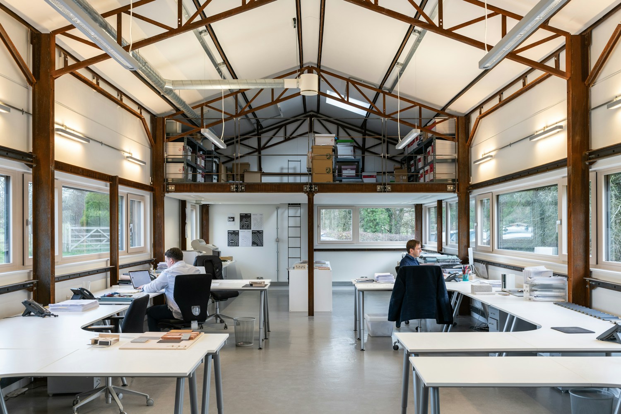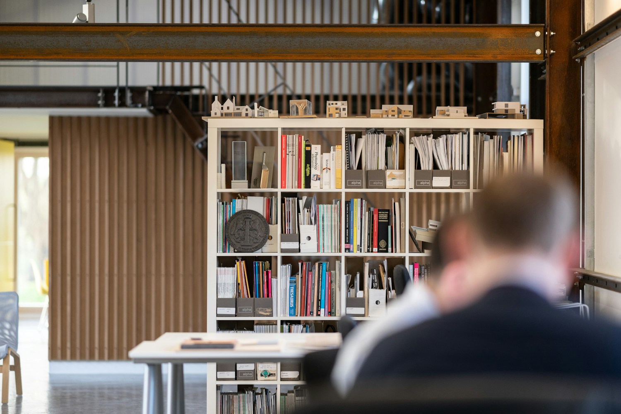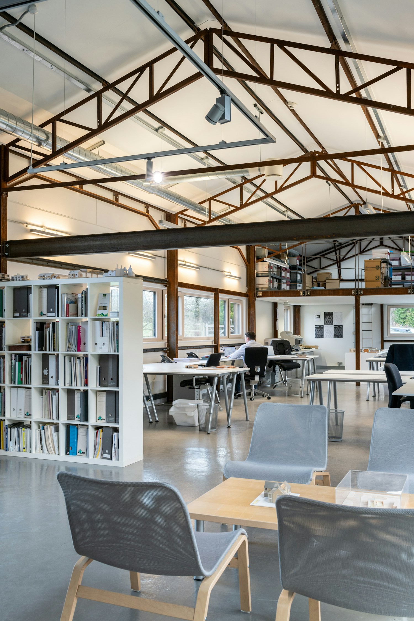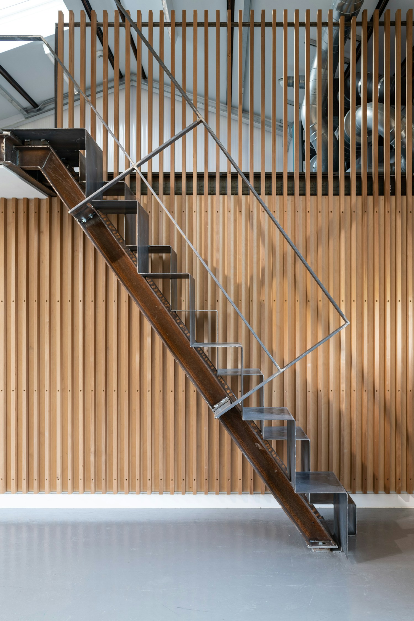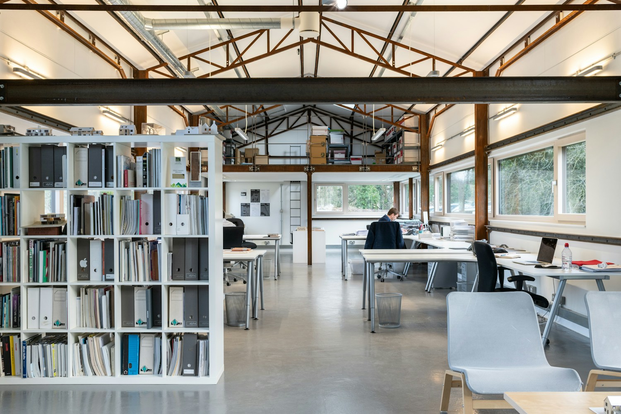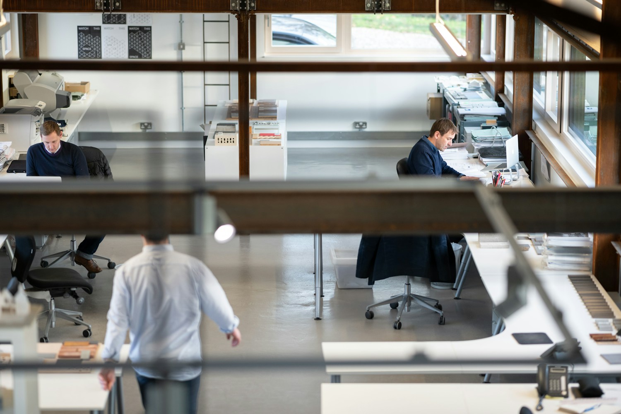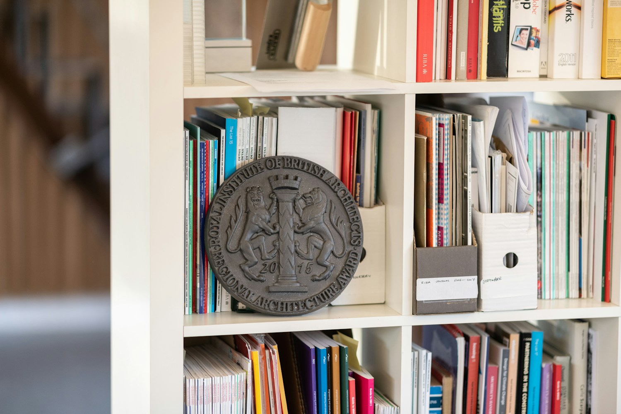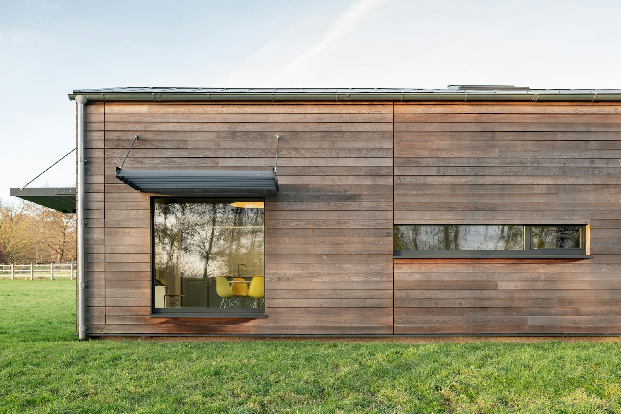River Studio was originally a packing shed for a market garden and is located in greenbelt just outside of Leamington Spa. As a practice, we are passionate about repurposing old buildings and wanted to experience, hands-on, the practical requirements of developing a Passivhaus Enerphit studio from an eyesore asbestos clad shell. Our challenge was to create a balance between architecture and physics.
The building is designed within the volume of the original, a requirement of planning. A simple form helped achieve PH standards. Reusing the existing steel structure and floor slab in lieu of demolition allowed reduction of the carbon footprint and embodied energy, saving £78k making the project viable and retaining character and memory of the site.
Construction commenced in May 2013 and was completed in December 2013. The frame was blasted, allowed to oxidise; flexibility of the existing structure allowed easy adaptation and wrapping in SIPS simultaneously provided high levels of insulation, minimising wall thicknesses and spanning between the existing columns, negating the need for additional structure whilst providing a continuous airtight layer internally.
We utilised raw and industrial materials to create an aesthetic of simplicity and robustness. External cladding is cedar modulated to align with structural bays and windows. Internally simple white walls contrast with oxidised steel, galvanised service runs and a painted concrete floor.
